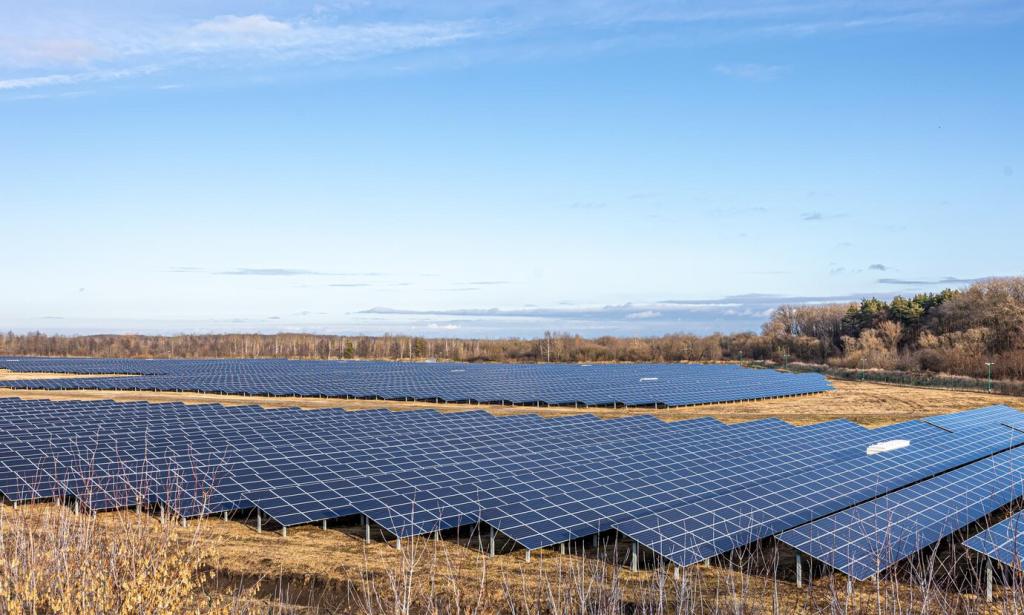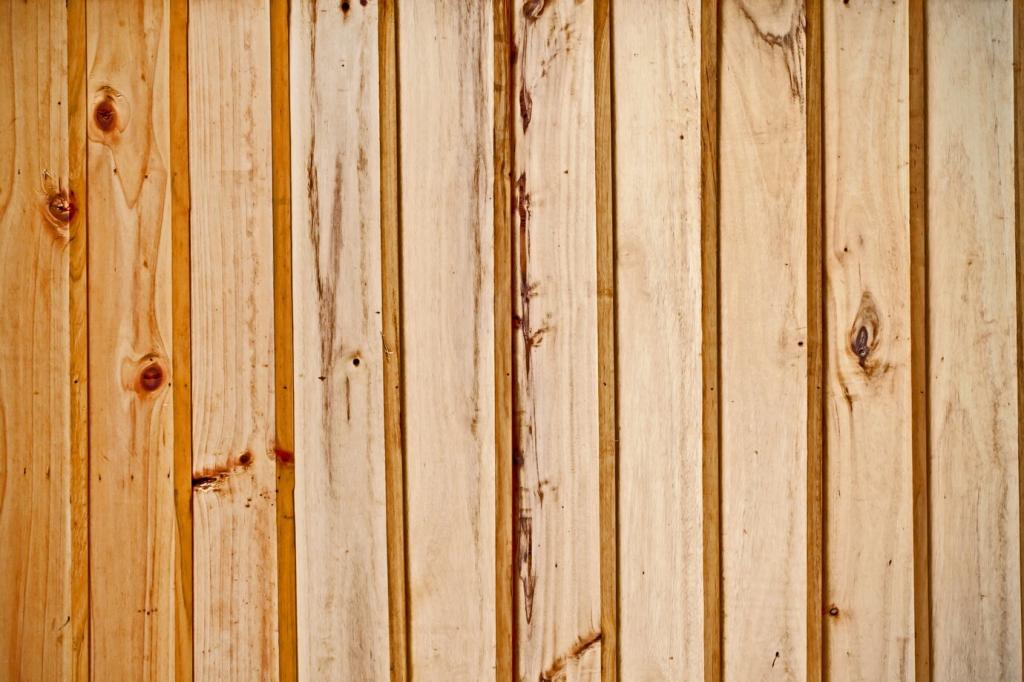Passive Solar Design Principles: Harnessing Sunlight for Everyday Comfort
Chosen Theme: Passive Solar Design Principles. Welcome to a warm, light-filled approach to building that lets the sun do the heavy lifting. From orientation to materials, we’ll show you how thoughtful design delivers steady comfort, calm spaces, and lower energy use. Follow along, subscribe for hands-on guides, and tell us what climate you’re designing for so we can tailor future stories to your needs.
Start with the Sun: Orientation and Form
In the Northern Hemisphere, prioritize south-facing windows to capture low winter sun and reduce reliance on mechanical heating. Minimize large east and west glazing where summer gain surges. In the Southern Hemisphere, simply flip the compass logic and keep the same principle of seasonal balance.


Windows That Work: Glazing, Placement, and Performance
Choose glazing with a higher Solar Heat Gain Coefficient on south elevations to harvest winter warmth. Balance size with thermal mass capacity and consider room functions. The goal is a calm thermal rhythm, not a midday spike that fades before evening comfort.


Size overhangs to block high summer sun while admitting low winter rays. Start with solar altitude angles for solstices and equinoxes, then refine for window height. Proper geometry means fewer blinds pulled shut and more daylight working on your behalf.

Exterior operable shades, tilt louvers, and fabric canopies tame hot afternoons and shoulder-season surprises. Simplicity wins: devices you adjust are devices you use. Consider manual controls visible from living areas to keep comfort intuitive and empower daily micro-adjustments.

Deciduous trees provide leafy summer shade and winter light after leaves drop. Climbing vines on trellises create living filters that cool breezes and soften glare. With thoughtful placement, landscaping becomes your quiet, regenerative shading partner for decades to come.
Continuous Insulation, Continuous Comfort
Wrap the building with uninterrupted insulation, especially at corners, rim joists, and roof-to-wall transitions. Interior comfort rises when surface temperatures approach room temperature. The result is fewer drafts, happier occupants, and solar gains that linger much longer into evening hours.
Chasing Leaks with Intention
Airtightness magnifies passive gains by stopping unwanted infiltration. Detail air barriers at sheathing or interior membranes, and test early with blower doors. Fix small leaks now so your hard-earned solar heat does not sneak out through forgotten seams and cracks.
Taming Thermal Bridges
Structural elements that bypass insulation can siphon heat like tiny radiators. Use thermally broken connectors, insulated headers, and clever framing layouts. Each bridge you eliminate flattens temperature swings and makes the most of the sunlight captured through deliberate orientation.
Ventilation and Night Cooling: Let Heat Out, Pull Comfort In
Align operable windows across rooms to invite breezes, keeping sills low on the windward side and higher leeward to sweep the occupied zone. Screens and secure openings encourage nightly use, converting warm interiors into refreshed, breathable spaces before sunrise.
High vents or operable clerestories let buoyant warm air escape, drawing in cooler air at lower levels. A central stairwell can act as a chimney. The result is quiet, fan-free relief that respects the home’s acoustic calm and nighttime routines.
Open windows during cool nights to charge the thermal mass with low-temperature air, then close early to ride the comfort into midday. Add secure night vents if needed. This daily ritual becomes second nature when spaces reward you with steady serenity.

The South-Facing Kitchen That Sold the House
A family in Vermont found buyers captivated by winter sunlight pooling across a concrete floor, warm underfoot during breakfast. The space felt larger and kinder. Their realtor simply called it sunshine equity, earned through thoughtful orientation and a modest window upgrade.
A Winter Sunroom That Doubled as Battery
In a prairie town, a modest sunroom with brick pavers and tall south glazing stored afternoon heat, releasing it into adjacent rooms after dusk. The owners joked it was their silent heater, paying them back with comfort and cheerful midwinter gatherings.
Community Lessons Learned
A neighborhood workshop compared notes on overhangs sized a bit too shy, leading to glare in August. Together they added operable shades and a vine-covered pergola. The fix became a shared ritual, proof that small, communal tweaks can elevate passive performance.
